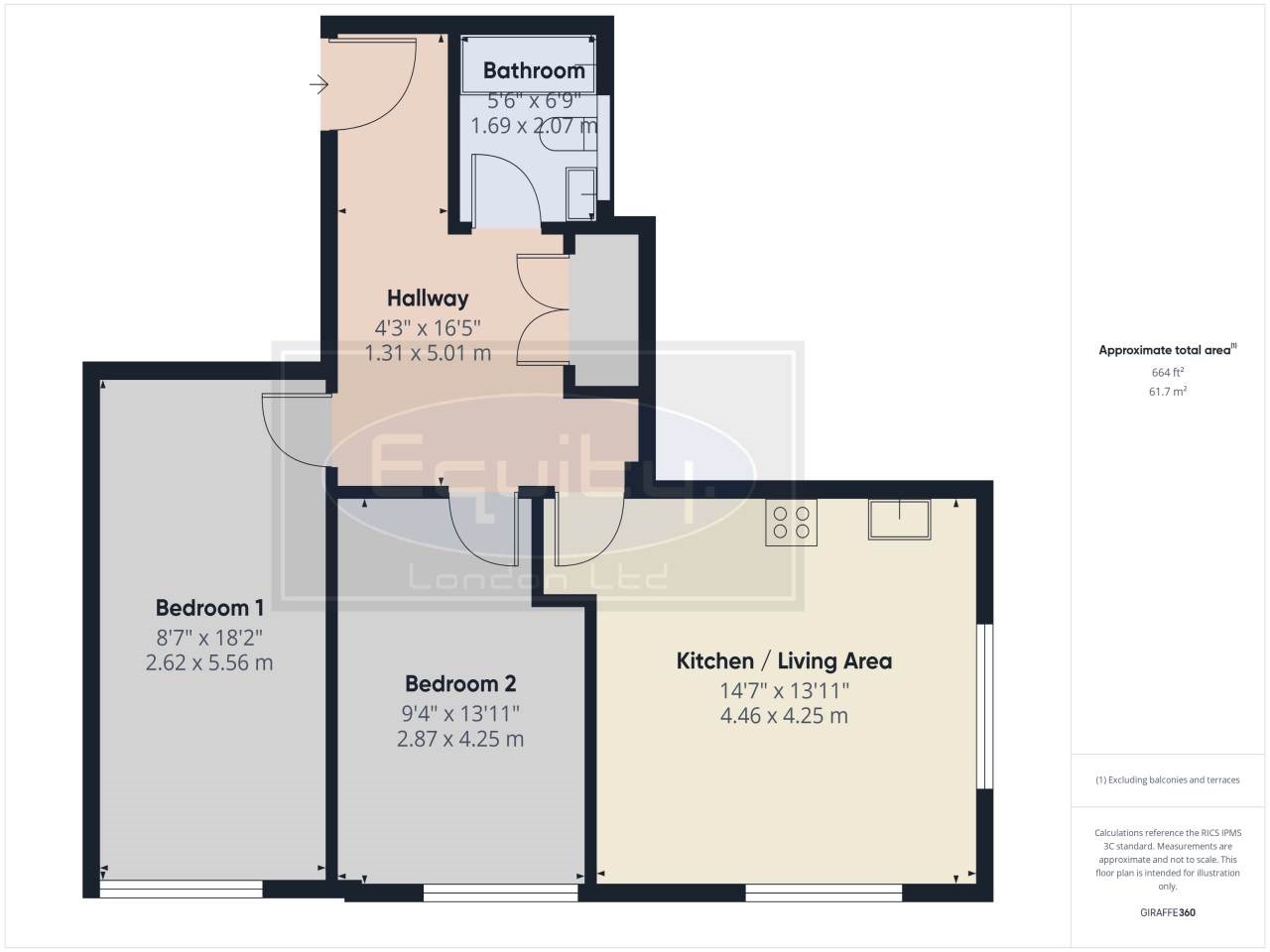 Tel: 020 8855 0212
Tel: 020 8855 0212
Progressive Close, Sidcup, Kent, DA14
To Rent - £1,900 pcm Tenancy Info
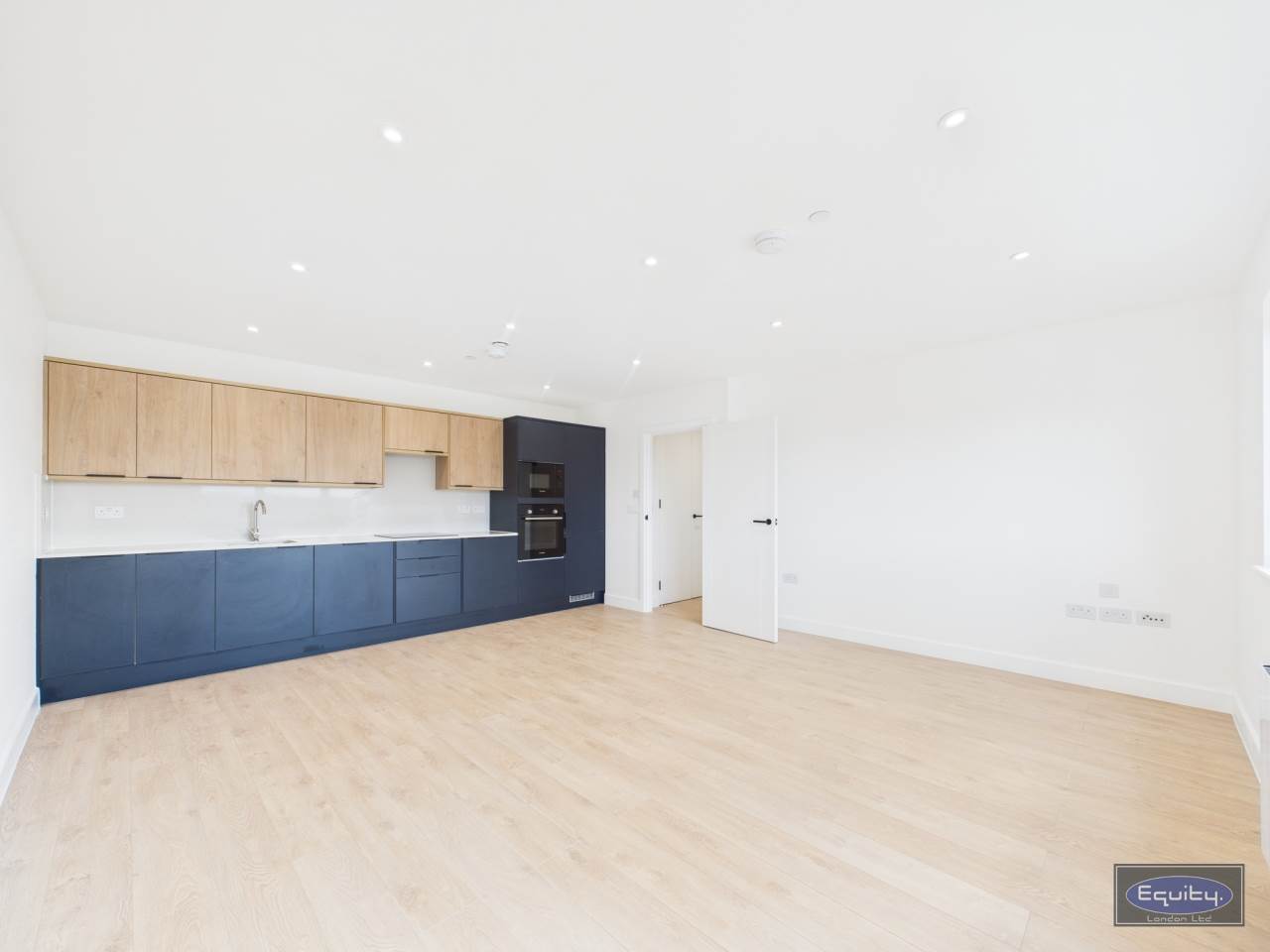
2 Bedrooms, Flat, Unfurnished
Enjoy high-end, modern living in this beautifully designed fourth-floor apartment, ideally suited for professionals, couples, or sharers seeking both comfort and convenience.
Step into a spacious open-plan living area featuring elegant oak wood flooring, smart lighting, and a contemporary kitchen fitted with premium Bosch appliances ? perfect for everyday living or entertaining. The luxury bathroom includes a sleek finish and a rainfall shower, while two generously sized double bedrooms provide a calm and comfortable retreat.
Residents benefit from a range of premium amenities, including:
A stylish communal lounge with co-working space
Beautifully landscaped garden courtyard
Secure entry system for peace of mind
Lift access to all floors
Optional off-street parking (available at an additional cost)
Located just moments from the scenic Foots Cray Meadows and within easy reach of Sidcup High Street, with a variety of shops, cafes, and green spaces close by. Sidcup Station offers direct trains to Central London in under 30 minutes, making this a perfect choice for commuters.
To check broadband and mobile phone coverage please visit the Ofcom on the following website Ofcom.org.uk/phones-telecoms-and-internet/advice-for-consumers/advice/Ofcom-checker
Available from 16th September 2025
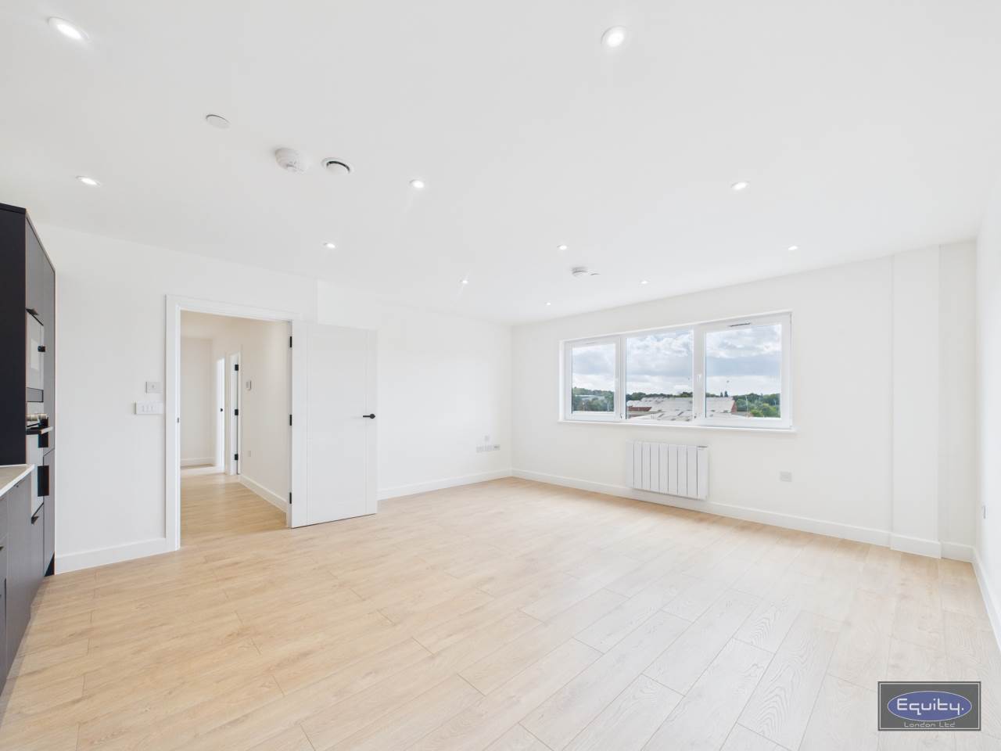
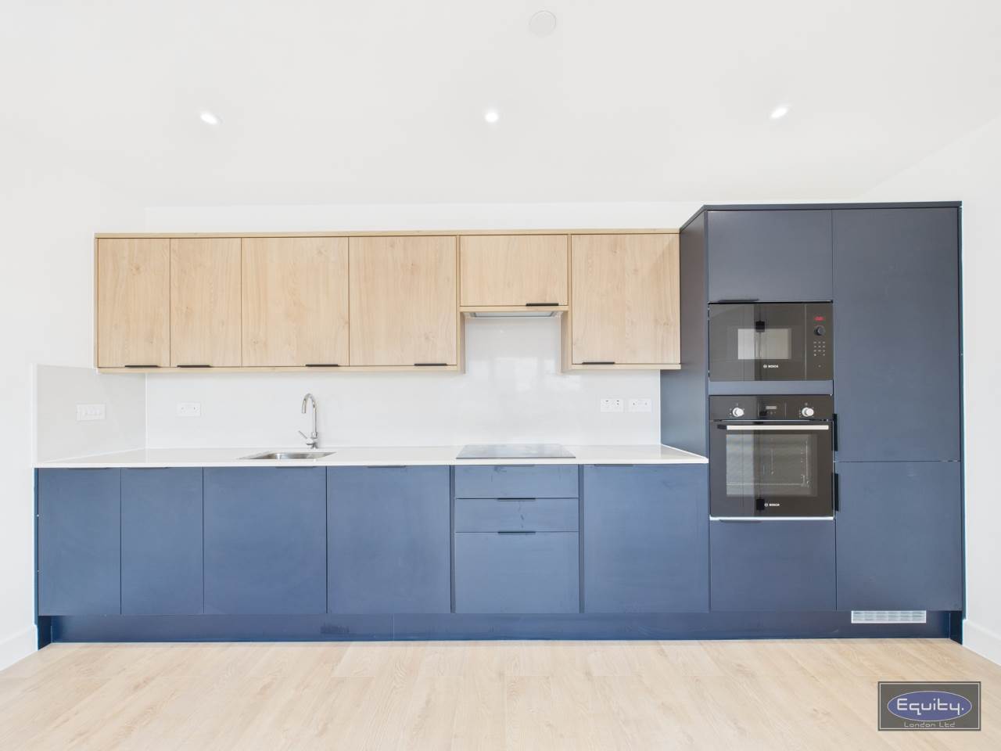
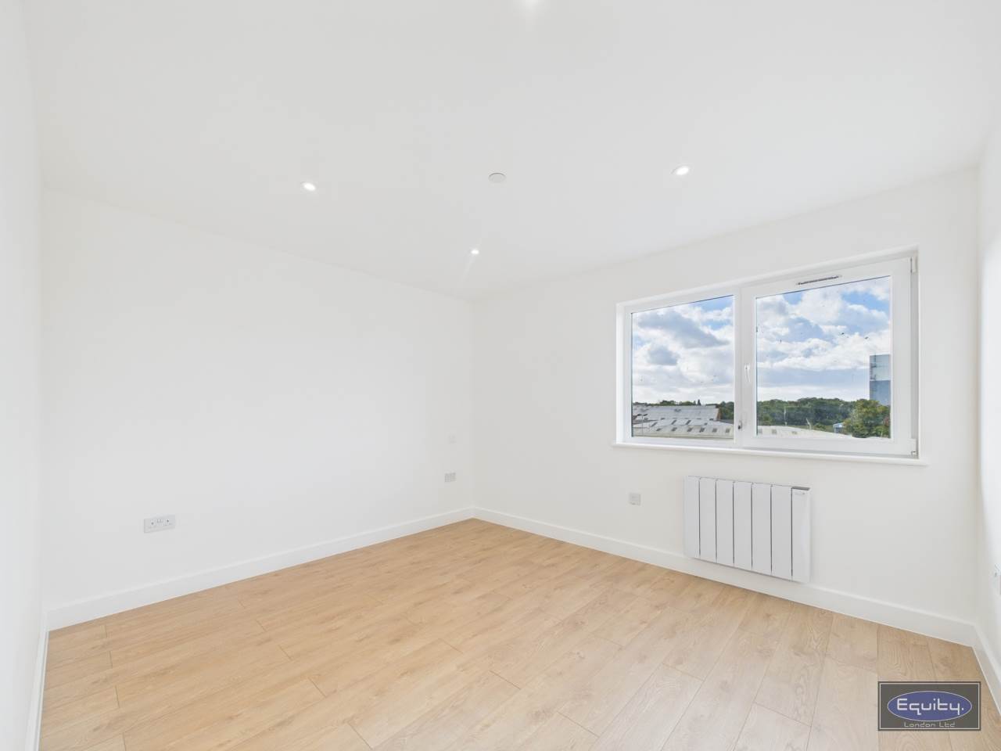
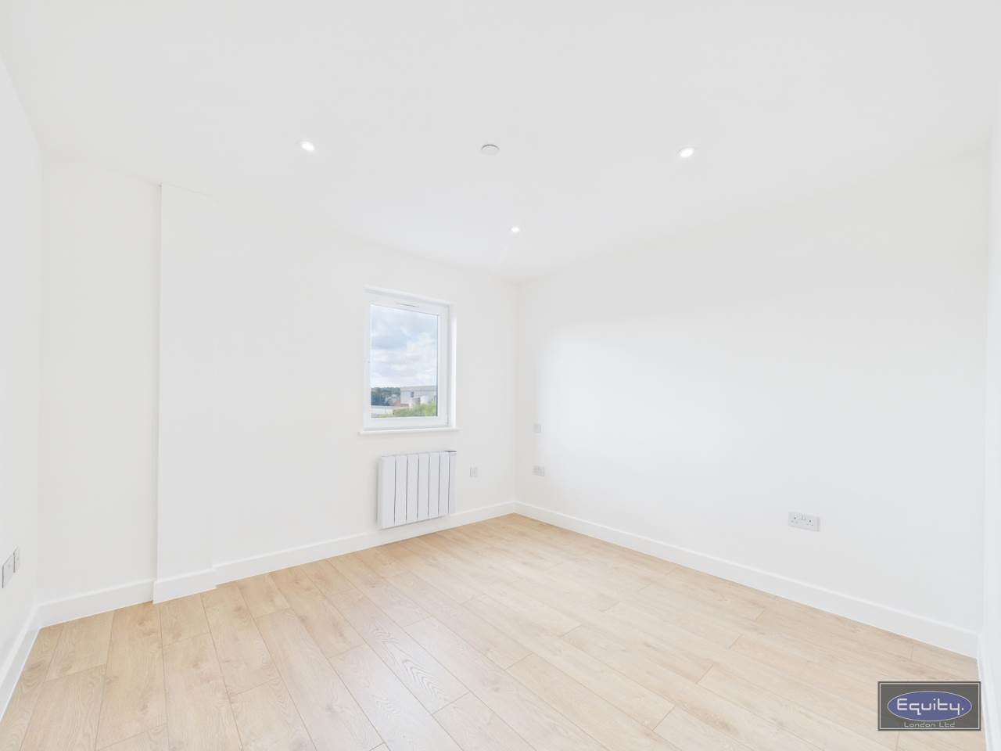
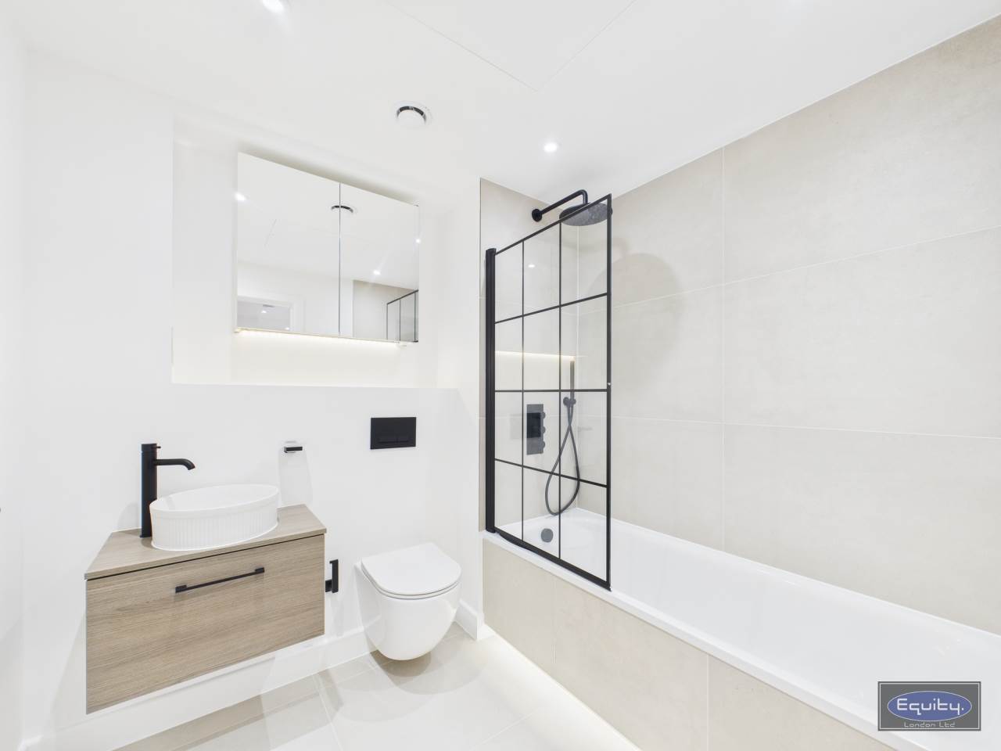
180 Bexley Rd<br>Eltham<br>London<br>SE9 2PH
