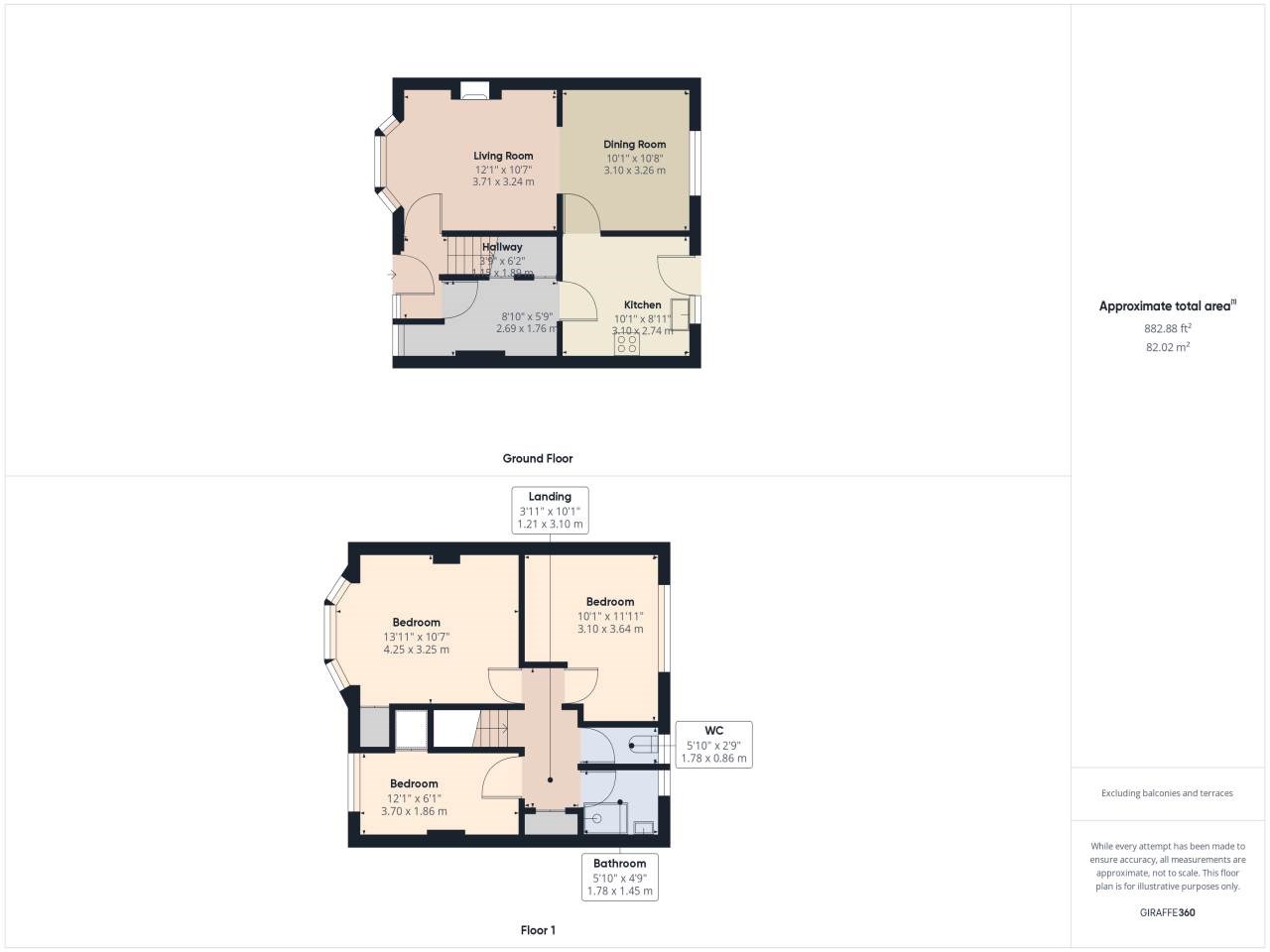 Tel: 020 8855 0212
Tel: 020 8855 0212
Mcleod Road, Abbey Wood, London, SE2
For Sale - Guide Price £445,000
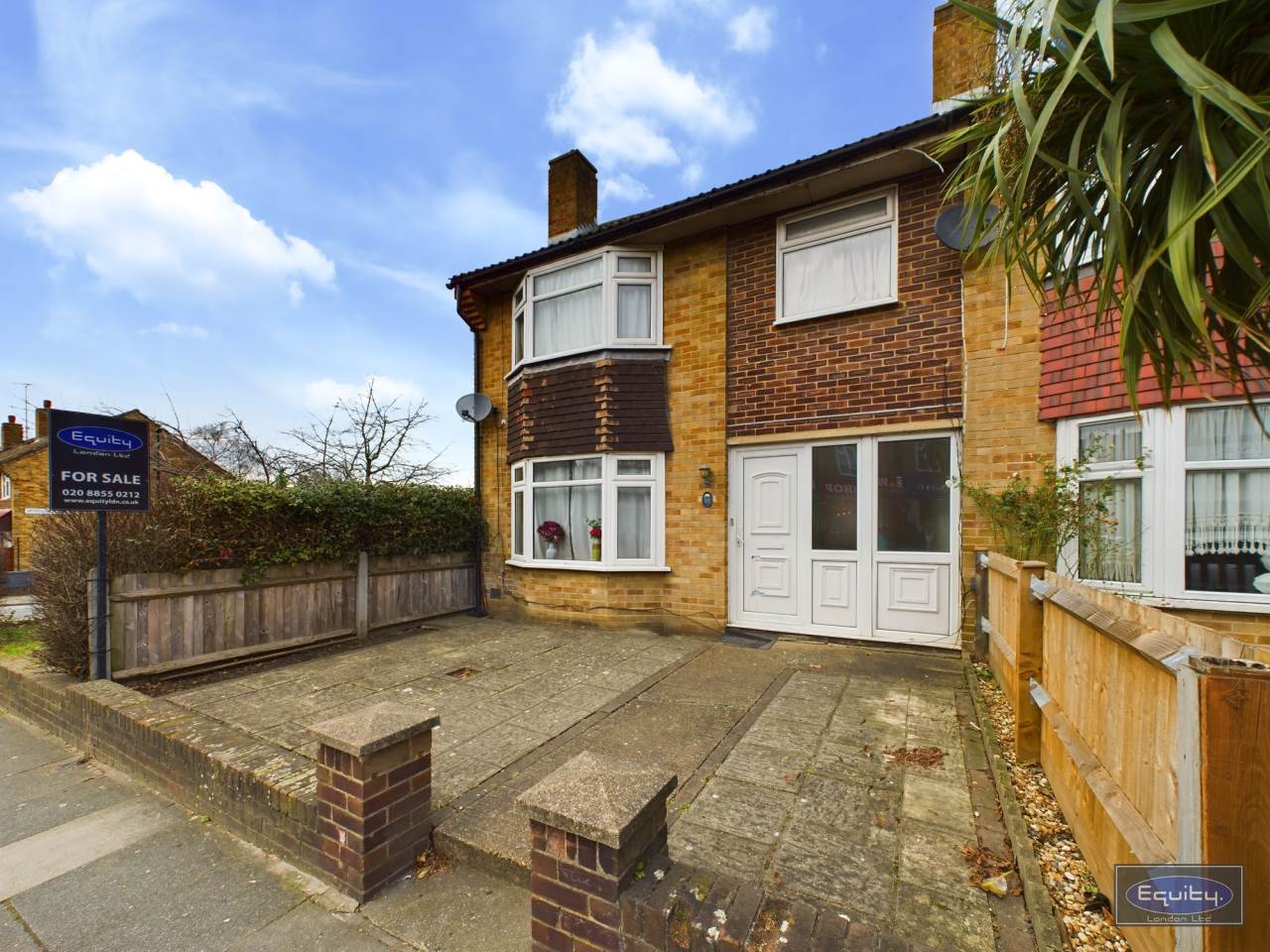
3 Bedrooms, House
Located only 0.8miles from Abbey Wood mainline station with fantastic links into central London is this chain free, three-bedroom end of terraced family home. Comprising of a lounge with feature fireplace, dining room, fitted kitchen with access to garden, downstairs utility/study area, three bedrooms, shower room with separate WC, gas central heating, double glazing and a private rear garden.
Hallway: 6'2 x 3'9 Coved ceiling, partly glazed UPVC front door, radiator, tiled flooring.
Lounge: 12'1 x 10'7 Coved ceiling, UPVC double glazed bay window to front, feature fireplace, dado rail, radiator, tiled flooring, power points.
Dining room: 10'8 x 10'1 Coved ceiling, UPVC window to rear, dado rail, radiator, tiled flooring, power points.
Kitchen: 10'1 x 8'11 Coved ceiling, partly glazed UNPV front door to garden, fitted wall and base units, rolled edge worksurfaces, tiled splashbacks, stainless-steel built-in oven, electric hob, integrated extractor fan, plumbed for washing machine, radiator, tiled flooring, power points.
Utility room/Study: 8'10 x 5'9 Coved ceiling, partly glazed UPVC window to front, two understairs storge cupboards, radiator, tiled flooring, power points.
Bedroom one: 13'11 x 10'7 Coved ceiling, UPVC double glazed bay window to front, storage cupboard, radiator, fitted carpet, power points.
Bedroom two: 11'11 x 10'1 Coved ceiling, UPVC double glazed window to rear, radiator, fitted carpet, power points.
Bedroom three: 12'1 x 6'1 Coved ceiling, UPVC double glazed window to front, storage cupboard, radiator fitted carpet, power points.
Shower room: 5'10 x 4'9 Opaque UPVC window to rear, extractor fan, three-piece suite comprising shower cubicle, pedestal wash hand basin, heated towel rail, vinyl flooring.
WC: 5'10 x 2'9 Opaque UPVC window to rear, low level WC, partly tiled walls, tiled flooring.
Rear garden: Mainly laid to lawn , with small patio area and shrub border.
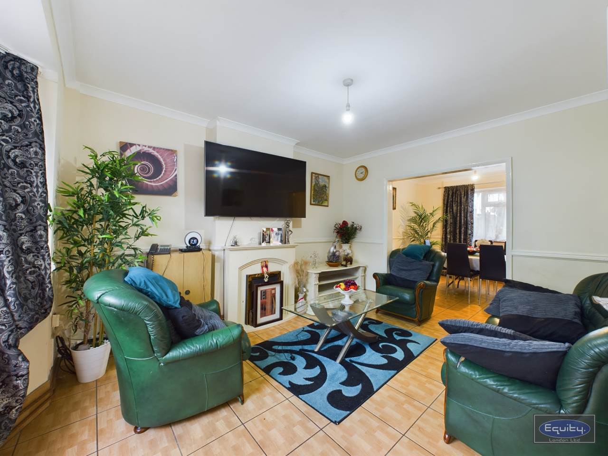
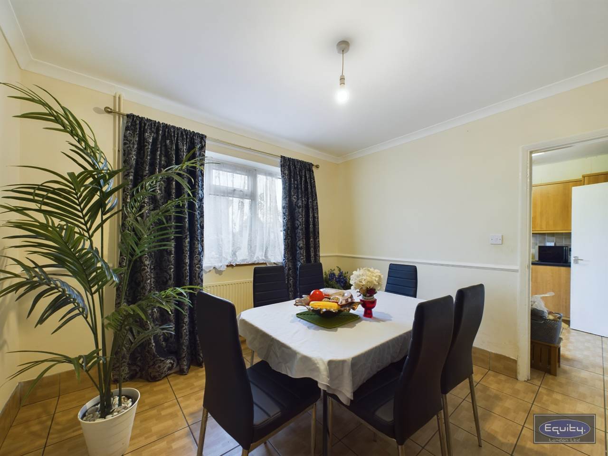
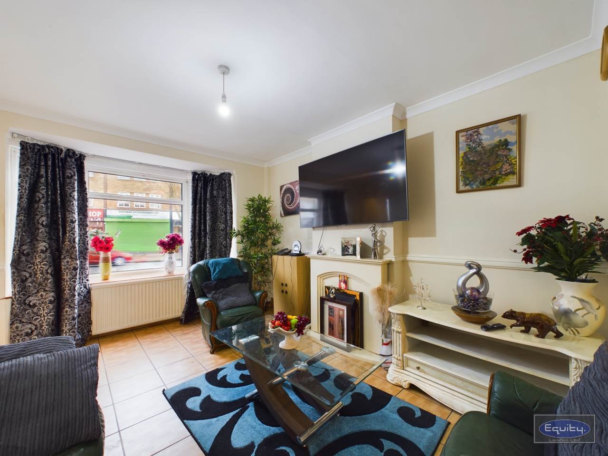
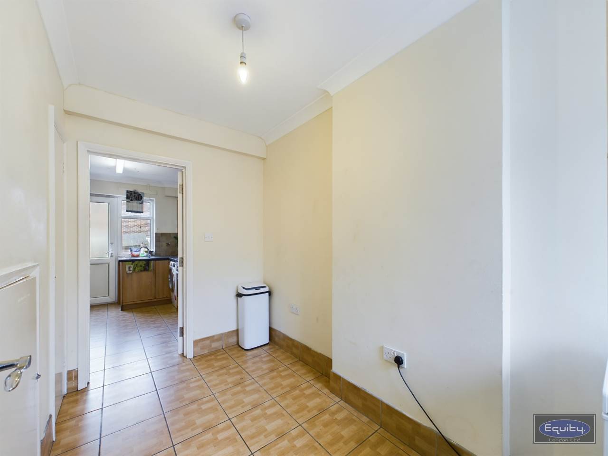
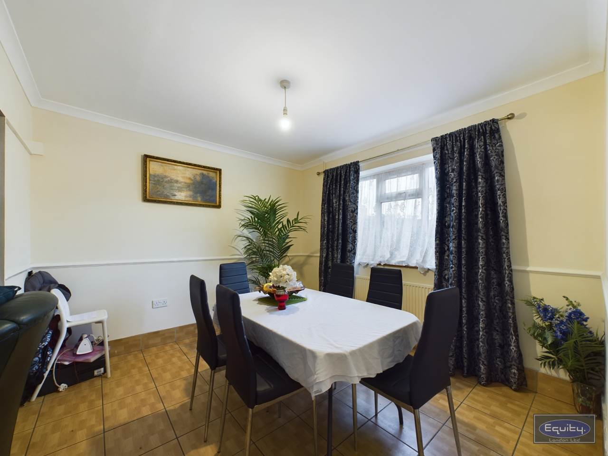
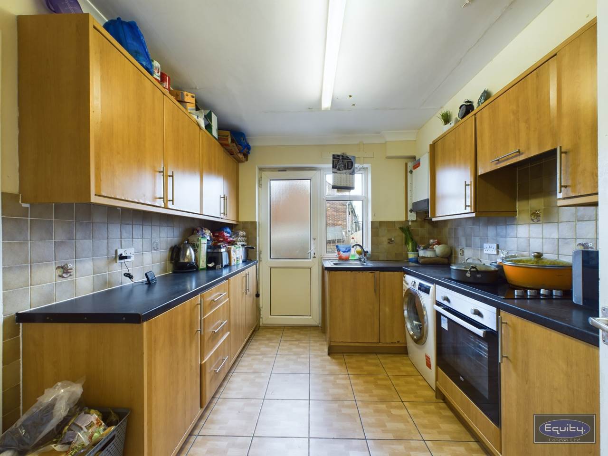
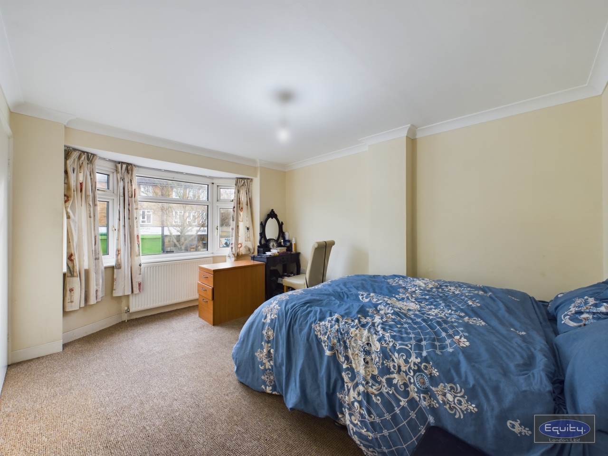
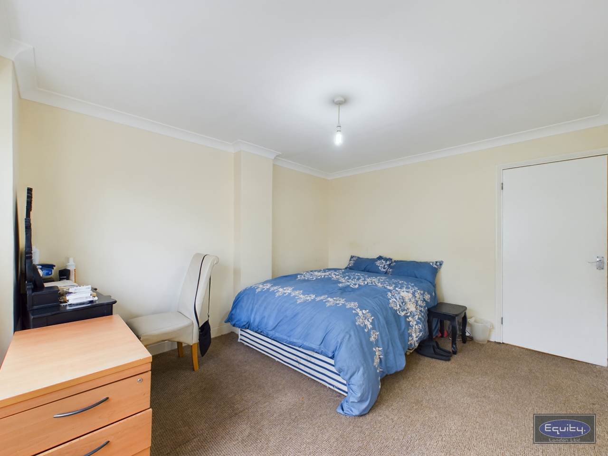
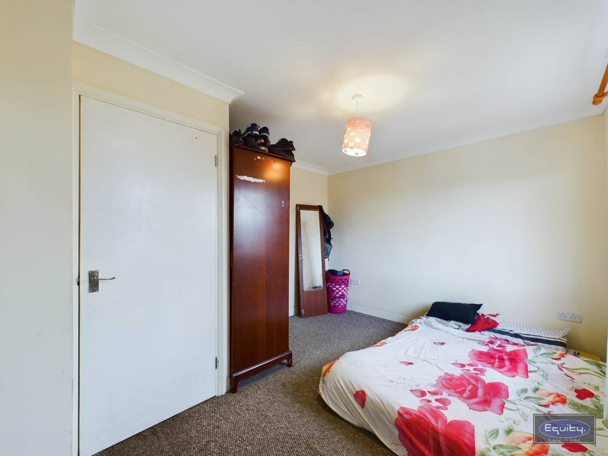
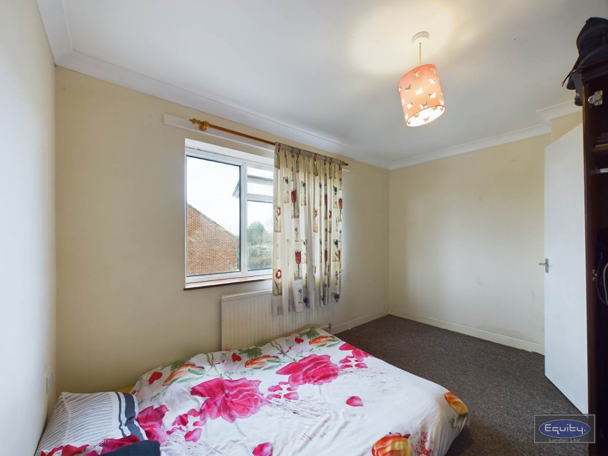
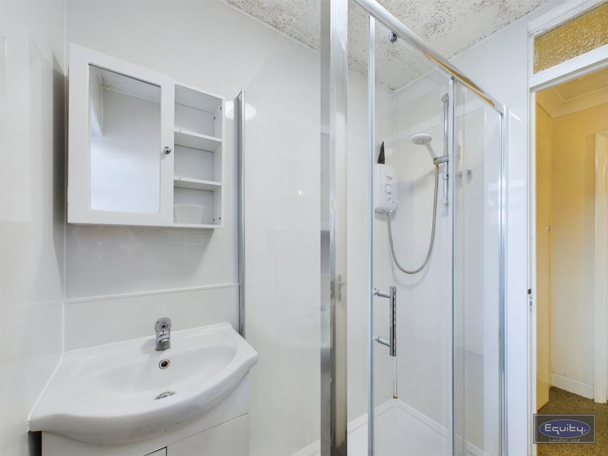
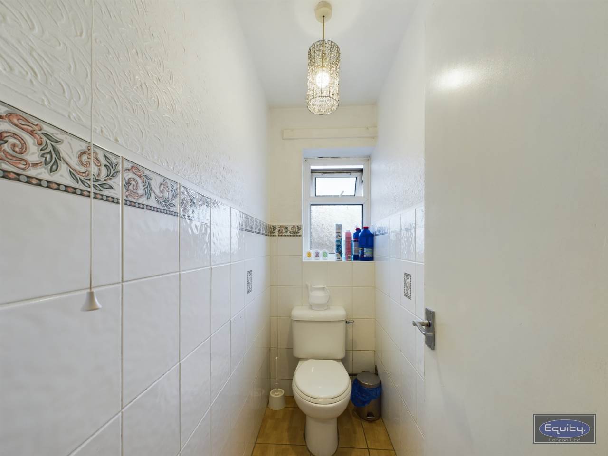
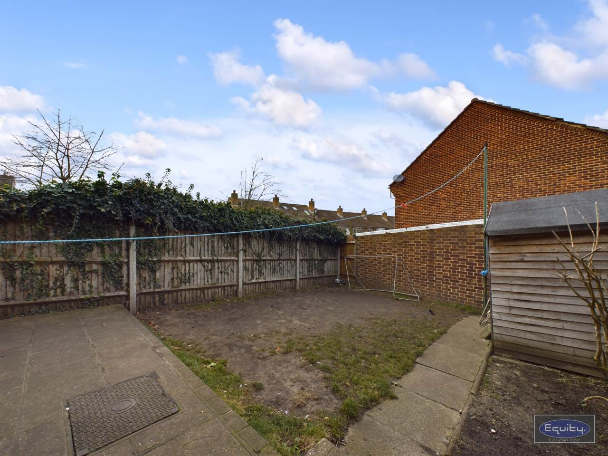
180 Bexley Rd<br>Eltham<br>London<br>SE9 2PH
