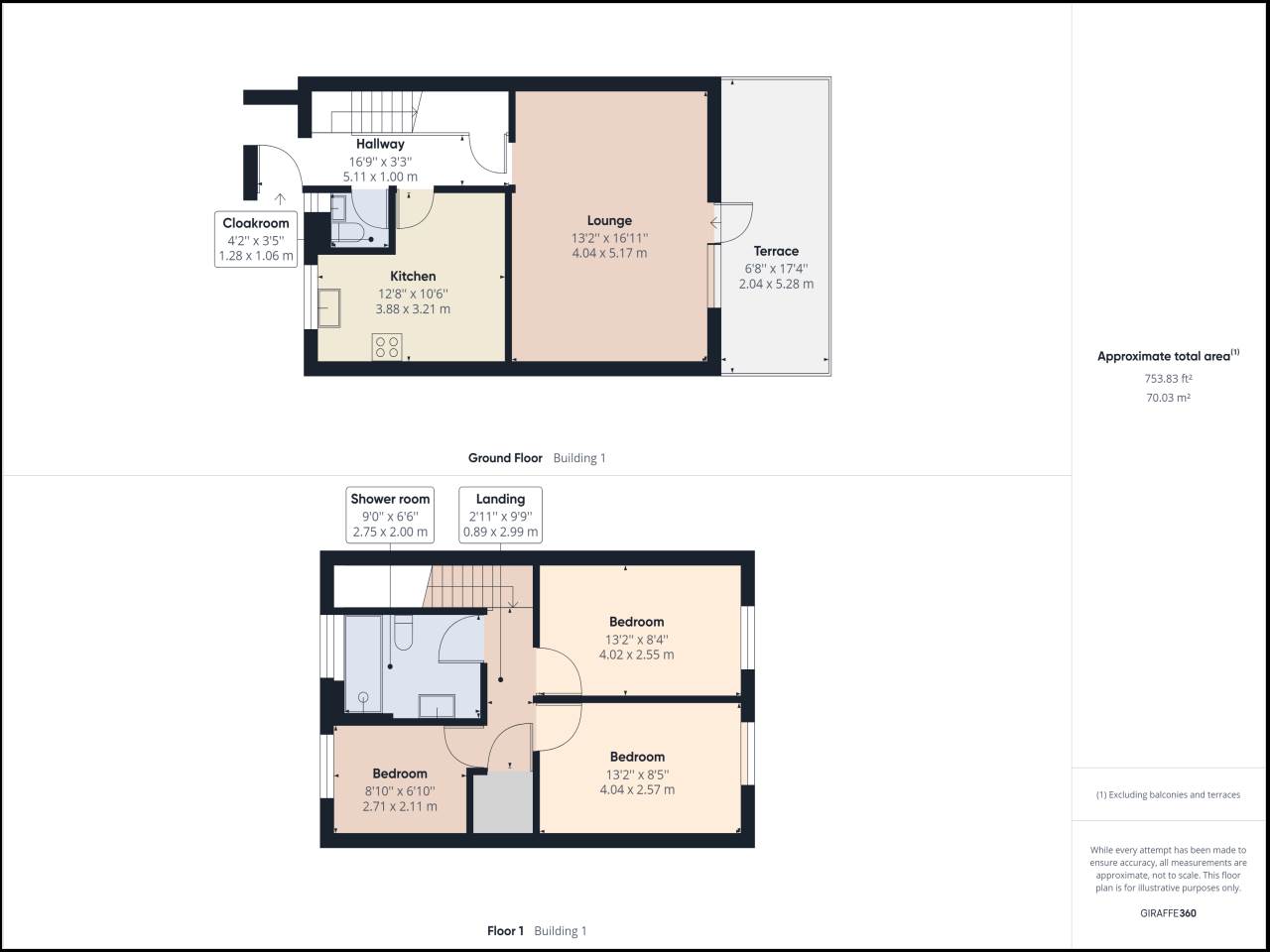 Tel: 020 8855 0212
Tel: 020 8855 0212
Mallard Walk, Sidcup, Kent, DA14
Sold STC - Offers in excess of £265,000
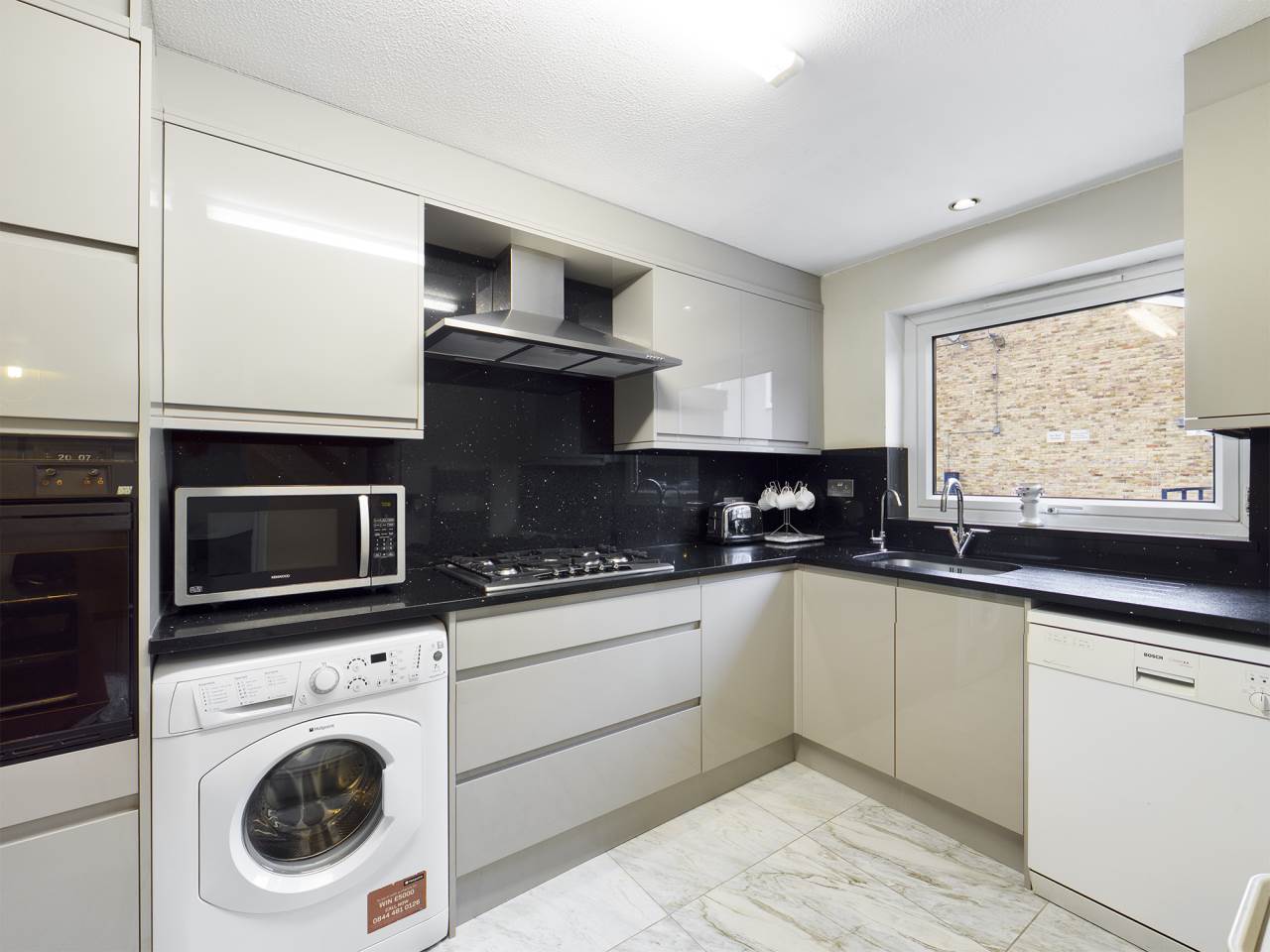
3 Bedrooms, Flat
Bright and spacious spilt level, three-bedroom maisonette, located on a popular residential development close to transport links and local amenities. Comprising of a spacious 16ft reception room with access to a private balcony, downstairs cloakroom, recently fitted kitchen/diner with granite work tops and breakfast bar, ample storage, three bedrooms all with built in wardrobes, modern upstairs shower room with vanity unit and double glazing throughout.
Hallway: 16'9 x 3'3
Lounge: 16'11 x 13'2
Kitchen/diner: 12'8 x 10'6
Cloakroom: 4'2 x 3'5
Bedroom one: 13'2 x 8'5
Bedroom two: 13'2 x 8'4
Bedroom three: 8'10 x 6'10
Shower room: 9'0 x 6'6
Terrace: 17'4 x 6'8
Council tax: Band B
Lease: New lease 990 years remaining
Service charge: 1026.60 per year
Ground rent: 10 per year
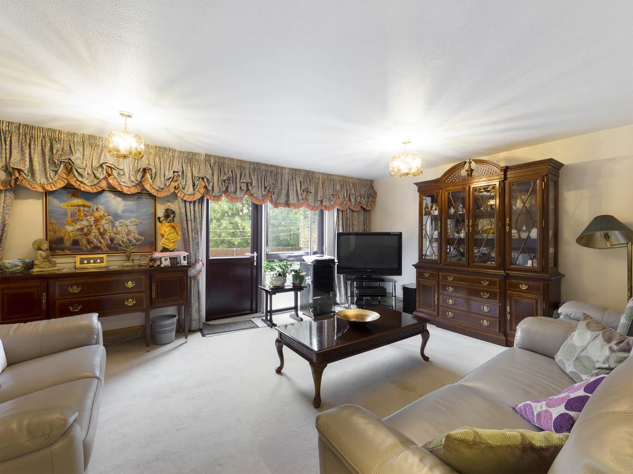
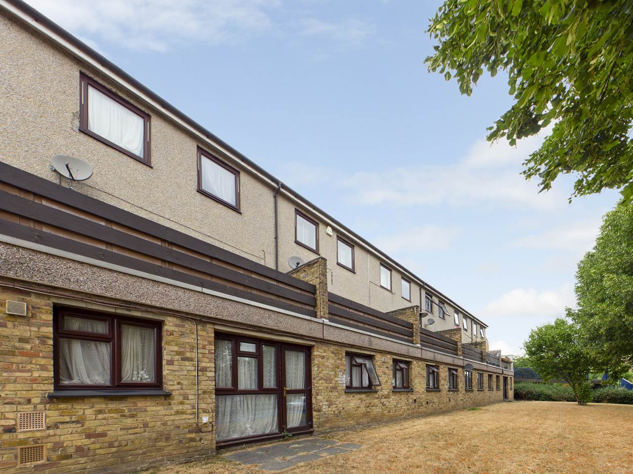
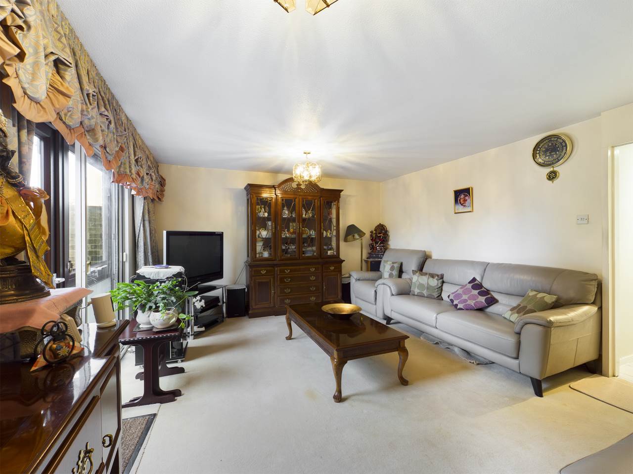
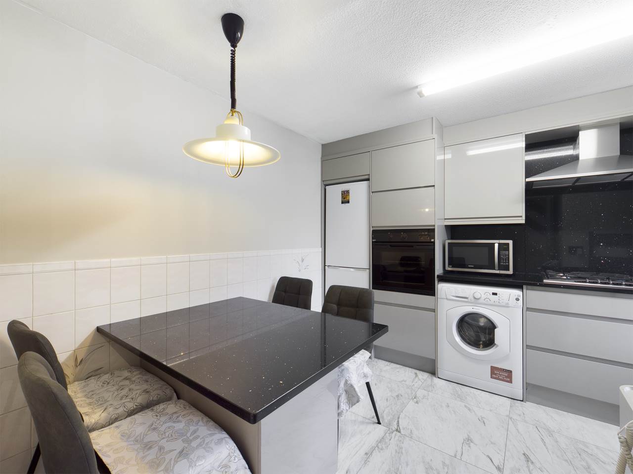
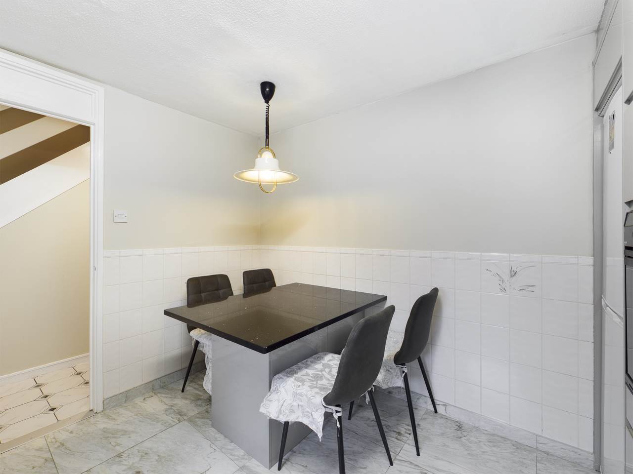
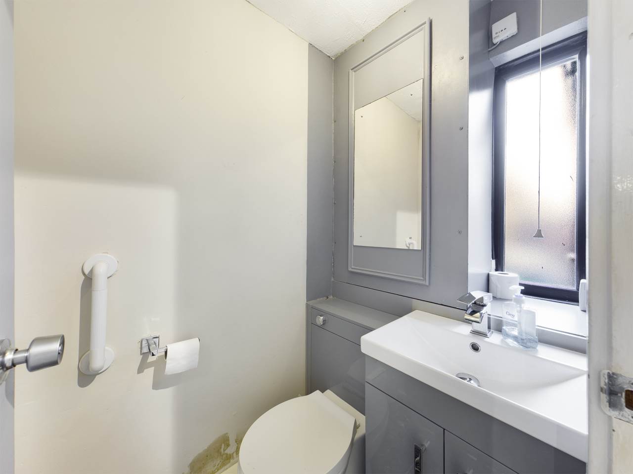
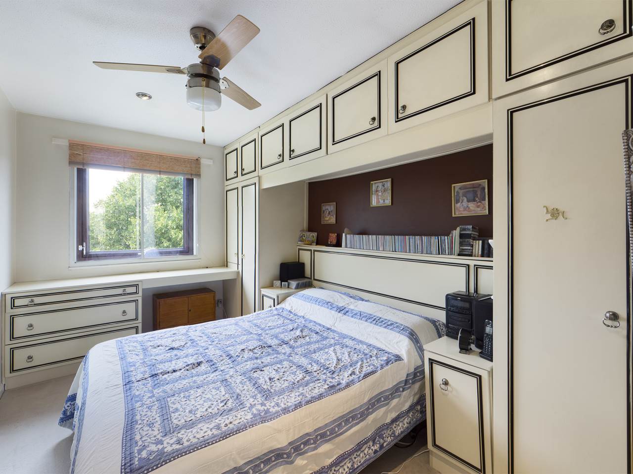
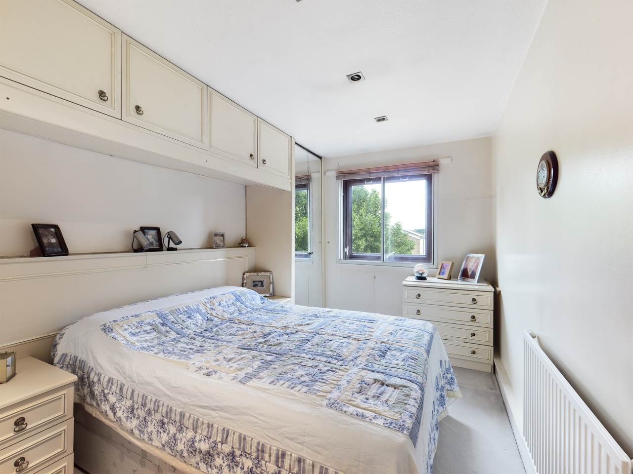
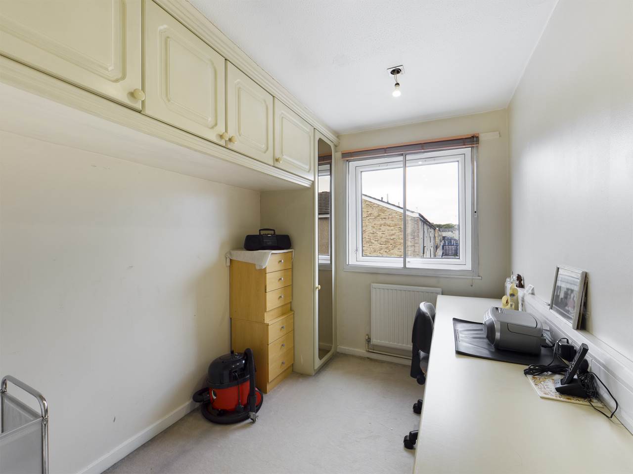
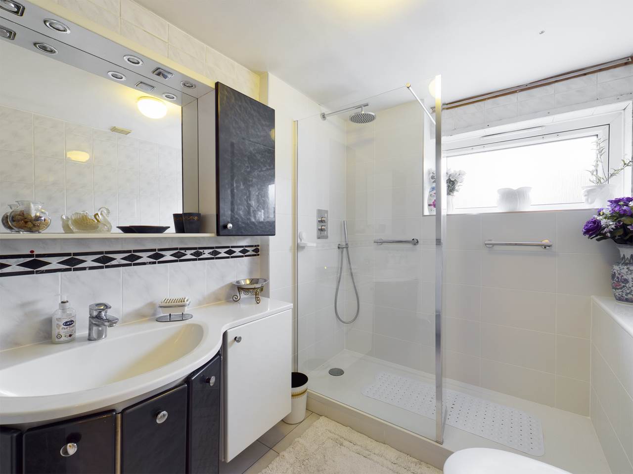
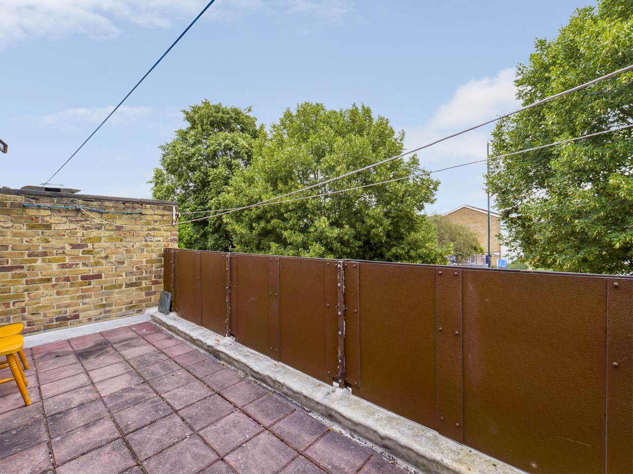
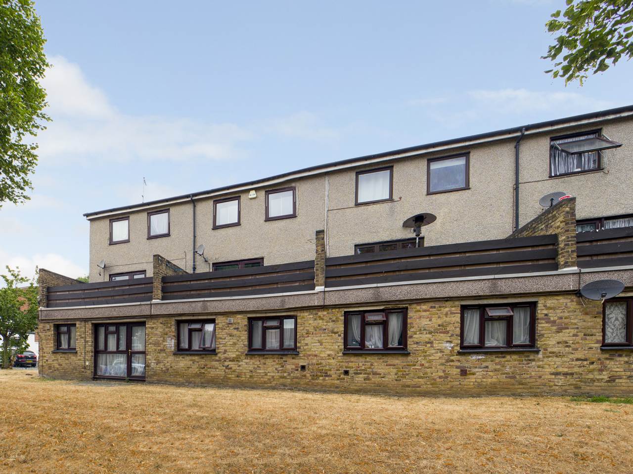
180 Bexley Rd<br>Eltham<br>London<br>SE9 2PH
